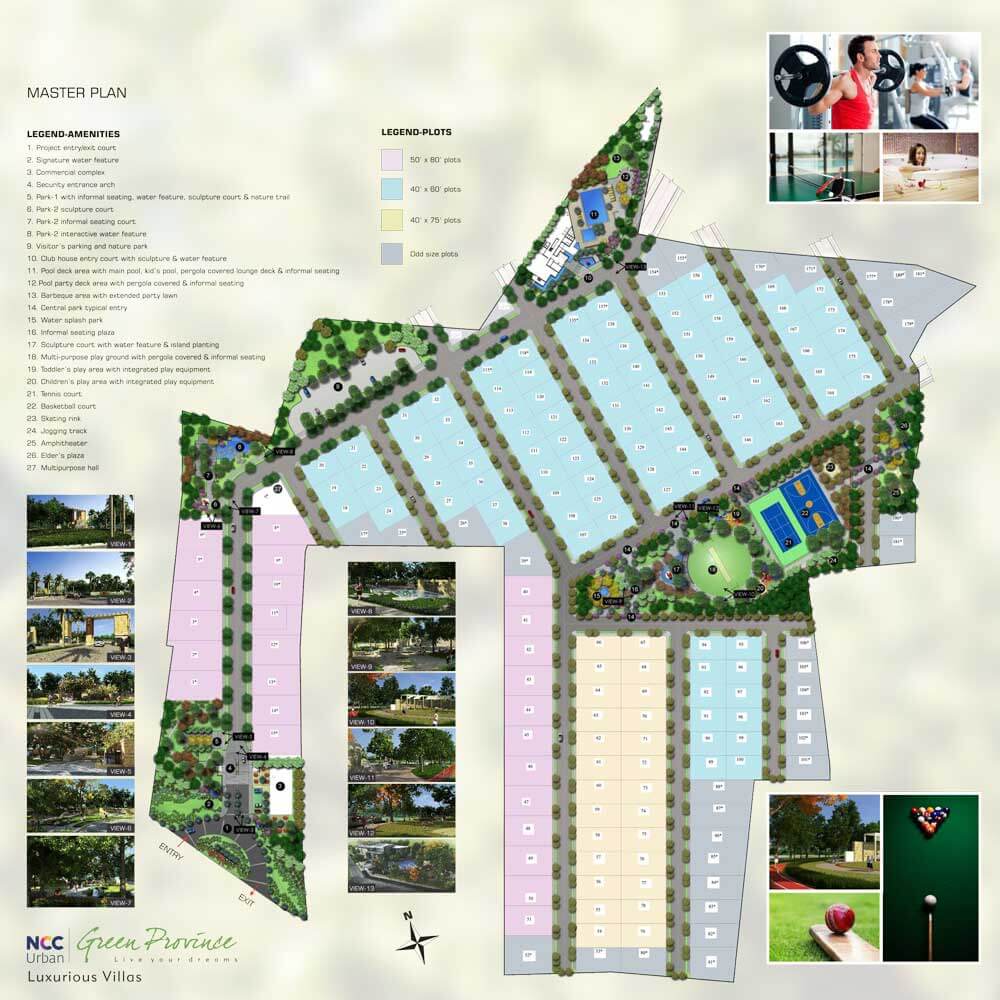
Overview
NCC Urban Green Province is located on Sarjapur main road with 30 mins drive from major IT Hubs at Marathalli ORR, Whitefield (EPIP Zone & ITPL) & Electronic City which promises high potential for growth and living. The project is also strategically located close to all leading Educational Institutions ,Hospitals, Sporting & Shopping Facilities and proposed Peripheral Ring Road (PRR).
Green Province is developed in 22Acres of land comprising of 178 Vastu compliant villas which offers 3 & 4 BHK options surrounded by lush landscaping and tree-filled area comprises of state-of-the-art homes crafted with distinctive and timeless architectural style.
Green Province a place where you can bring your imagination alive, and “live your dreams’
Amenities
- Multipurpose Hall.
- Swimming Pool, Pool Party
- Deck Area.
- Barbeque Area with extended party lawn.
- Water Splash park.
- Amphitheater
- Club House.
- Gymnasium.
- Meditation Room
- Yoga/Aerobics Room.
- Spa.
- Indoor Badminton Court
- Billiards/Pool Table
- Table Tennis,Caroms etc
- Multipurpose play ground
- Toddlers & Children play area with integrated play equipment
- Elders plaza
- Tennis & Basket BallCourt
- Skating Rink
- Jogging Track
- Cricket Pitch
Specifications
STRUCTURE
- RCC Framed Structure
- Solid concrete blocks.
FLOORING
- Italian marble for living, dining, Foyer Entrance area and Granite for Staircase.
- 800 * 800mm Digital Vitrified for Kitchen, Ground Floor Bedroom, Kids Room and family Room.
- Wooden Flooring for Master Bedroom, Home theatre/Gym.
Painting / WallFinish
- Acrylic emulsion / luster paint on all internal walls and ceilings
- Texture paint on external walls.
Electrical
- Connected power of 8 KW (60*40) and 10KW (40*75 and 50 * 80)
Kitchen
- Digital Vitrified Tiles for flooring and Dadoo.
- Granite worktop or solid surface worktop.
- Sink Mixer of grohe or equivalent quality
- Provision for water purifier.
- Double bowl SS sink in the utility and single bowl SS sink in the kitchen with single lever.
Master Bed Room Toilet
- Italian Marble Finish Designer wall tiles and dado tiles up to ceiling for 7 ft Height.
- Granite/ marble counter for wash basin.
- Wall – hung water closet with cistern of Roca / Toto or equivalent make.
- CP fixtures – Shower System, basin mixer of Grohe / Toto or equivalent make.
Other Bedrooms Toilet
- Designer ceramic tiles for walls and floor Kajaria / Somany or equivalent make.
- Granite/ Marble top for wash basin.
- Wall – hung water closet with cistern of Roca / Toto or equivalent make.
- CP fixtures – Shower System, basin mixer of Grohe / Toto or equivalent make.
Open Terrace, Balconies And Terrace Deck
- Anti-skid ceramic flooring on open terraces and balconies Doors.
- Single leaf main door in solid timber.
- Bedroom flush doors with timber veneer.
TV and Broadband connection
- TV and Telephone points in the living, dining and all bedrooms.
Windows / Ventilators
- 3 track UPVC frames and shutters with Mosquito mesh
Additional features
- Video Door Phone System
- CCTV Surveillance
- Well-designed landscaping.
- Solar Lighting.
- Solar water heater for every villa.
- Exclusive toilets for Drivers / servants in select location
















